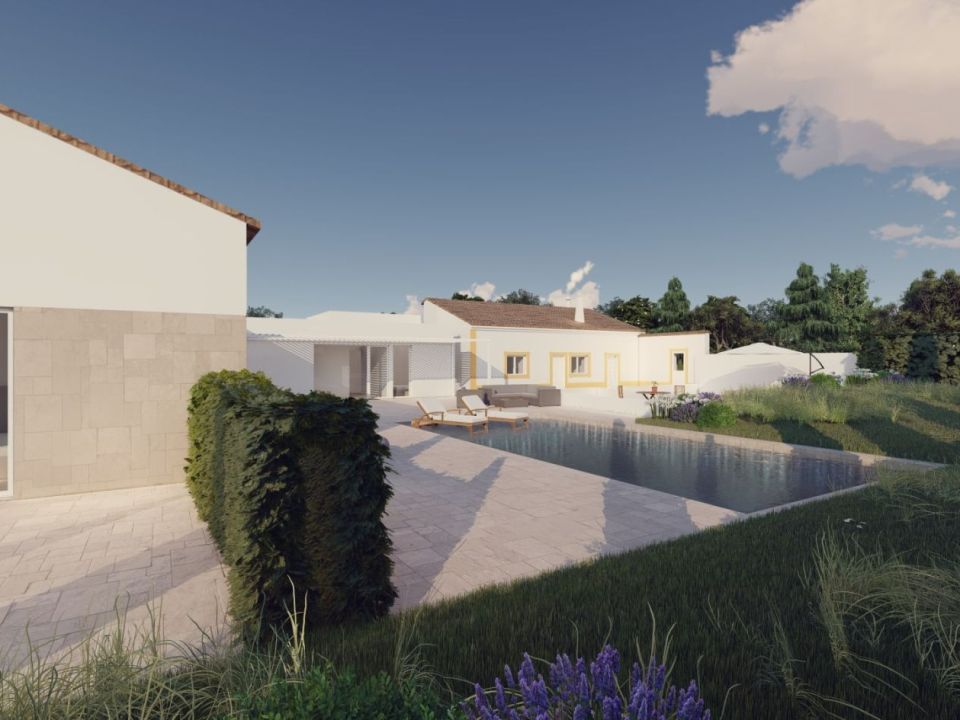

VILLA DESIGN
Project for the alteration and expansion of single-family housing located in a rural area, composed of two sectors: the original was maintained and the proposed one implanted at 90º in relation to the existing. Thus gaining a space of usufruct facing south and protected by the access path to the lot.
The design of the dwelling, developed only on one floor, presents a combination between the traditional and the modern through the size of the openings and the composition of the interior space.







To find out more about how Bespoke can work with you or for further details on services and quotations, please fill the following contact form.
