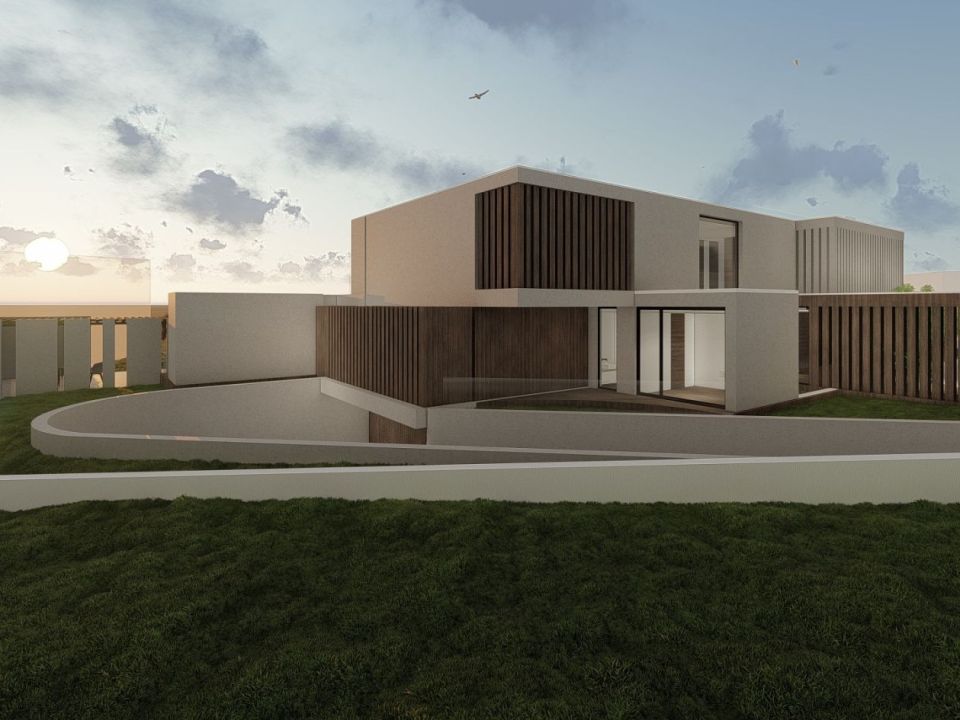

VILLA DESIGN
Inserted in a landscape integrated into the cliff, this single-family dwelling is divided into two habitable floors and a basement. Designed for a large family, the house features six bedrooms with private sanitary facilities, defined by spacious areas. On the ground floor is the social area, consisting of the living room and kitchen, whose space fusion is fluid and complemented by the large terraces leading to a pool defined by its glass-enclosed finish, a prominent element. Volumetrically, it presents a modern architectural language, whose starting premise materialized in gradually unveiling the dwelling: access to it exposes a facade enclosed within itself, and the space of prominence and openness is given through large glass panels exposed to the south quadrant, oriented towards the sea. In terms of finishes, materials such as wood and exposed concrete were chosen, privileging the extension of the terraces through the transparencies assumed by the glass guardrails.




To find out more about how Bespoke can work with you or for further details on services and quotations, please fill the following contact form.
